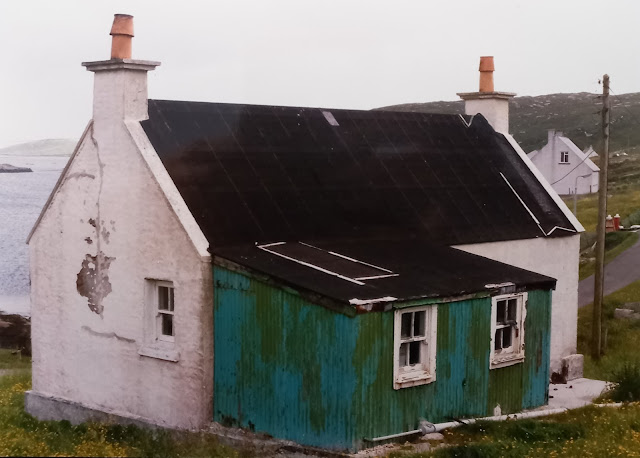The house was purchased in semi-derelict condition in 1989.
Extensive renovation was completed early in 1990.
Illustrated plan includes detail of the improvement work.
Builder's invoice included the following information.
For work carried out at Nask, Castlebay, Isle of Barra
Demolish sub-standard kitchen and bathroom at rear.
Build up of cavity wall to original doorway from main house to kitchen
Make good external render.
Remove skews - replace rotted roof rafters and sarking - strip all slats and ridging - repair sarking
Fix red pine facia (primed)
Fix new gutters and downpipes
Lay 2 layers of 22.5KG reinforced roofing felt
Fix lead flashings around roof
Reslate roof - wire slates together at all verges and wall heads
Build new entrance porch / bathroom
Break out at rear and install new larger window
Fit new windows (double glazed) in rest of house
Completely strip internal of house ie. walls, flooring and joists
Rock infill - blinding DPM (damp proof membrane) 50(mm?) thick concrete solumn
Synthaprufe (damp proof) external walls to height of 2'1" approx
Fix new floor joists and flooring
Strap walls - insulation vapour barrier and plasterboard
Spray all timbers in loft
Insulate loft
New partitions - tape and fill all plasterboard
New door frames - doors - ironmongery
Fix red pine finishings throughout house
Form path all round with access path at front gate
Complete rewire + run cables and outlets for storage heaters
Lay new drainage - rubble drain for septic tank effluent
Roughcast house in Skye Marble
Install new plumbing system
Fit kitchen units, worktop + sink unit
Here are some pictures of the house exterior taken in 1989, before renovation work started.


